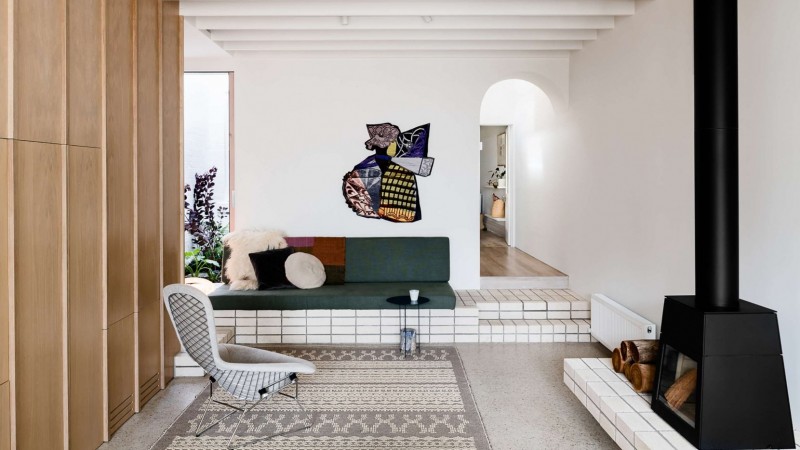Small footprint living in Melbourne. That's the Storybook House, designed by local practice Folk Architects.
The two-storey extension comprises an open plan living area, a study and a bedroom which are airy and bright. The result of abundant natural light, a variety of curated views and a crafty design approach. Grounded in the efficiency of contemporary Japanese interiors - Storybook House - strikes a choreographed balance between romanticism and minimalism, while also championing the elegance of sustainable living.
The building is curated to frame views into a series of open garden spaces – including internal courtyards, a roof garden and borrowing the landscape from the adjacent park and outlook to Melbourne’s skyline.
Picture by Tom Blachford

